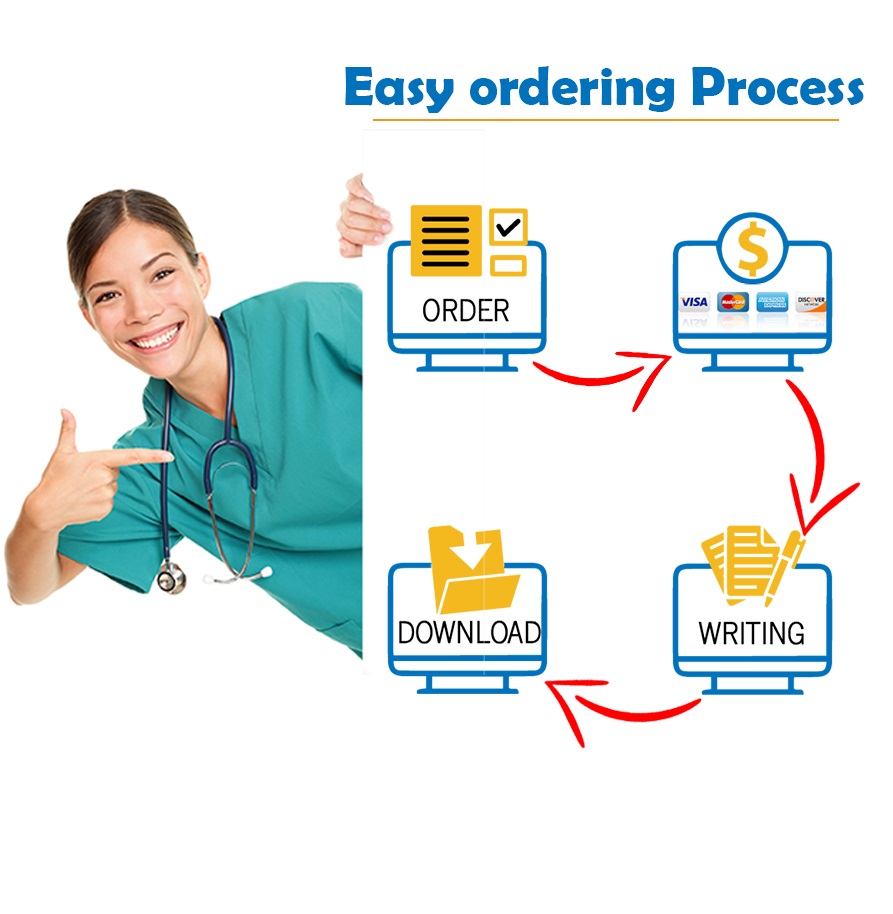Vital Vitamins Project
Background informationStudent will design a manufacturing, warehouse and distribution center using good material handlingpractices. The project will require analysis and design of material flow from receiving through shipping,selection of appropriate material handling equipment, and a detailed description of the operation. The finaldesigns will be graded using the Rubric posted in Canvas. Refer to the handouts for further ProjectDescription, Company Profile, Facility Description, and Operational Details.Facts and dataVital Vitamins has provided all the current inventory and sales data for this facility (see handouts). Alsoprovided is a diagram (see sheet labeled “Empty Facility Space”).Additional cost data:1. Capital budget = $2.8M2. Cost to install dock door = $15,000 (includes dock leveler and labor); budget $200/year/door formaintenance3. Forklift avg. purchase cost = $25,000 (but need to have a maintenance plan)4. Forklift avg. lease = $650/mo. (“wet lease”, includes maintenance)5. Labor costs for full-time employees:a. Lift Truck Operator = $15/hr.b. Line operators = $13/hr. (need 4 operators for regular line; need 3 for high-speed line)c. Dock Personnel = $16/hr.d. Administrative Personnel (Clerks, Customer Service Reps) = $22 – 25/hr.e. Temp Laborer (unskilled) =$11/hr.Additional facts:1. A “Production Unit” = bottles2. A customer or store order “Pieces” = bottles3. Finished Goods received from Consolidators are packaged 10 bottles per case/carton, palletized4. Finished Goods received from Small Distributors are packaged 100 bottles per tote, palletized5. Finished Goods from the production lines are placed in SKU-specific totes for storage6. Finished Goods “range in pallets” = ignore; focus on # of SKUs and # of pallets required(see reverse page)Requirement1. The individual student will submit (using PowerPoint) the design, selection of material handlingequipment, and a detailed description of the operation.2. The individual student will include in their presentation a diagram of the warehouse design. Alsoinclude a slide that details Key Performance Indicators.3. The presentation must include answers to these key financial decisionsa. Overall size of the building (173,000 sqft. Or 215,000 sqft.)b. The number of dock doors requiredc. Whether to price ticket in the warehouse or storesd. The number of manufacturing lines required, or updates required for existing linese. Storage and Handling equipment for purchase (or lease)f. Staffing savings to justify equipment purchases (or lease)4. The individual student must display/explain the Product Line output numbers to justify the decision onwhether to upgrade or buy the high-speed line. Include this on a separate production plan slide.
"Looking for a Similar Assignment? Order now and Get 10% Discount! Use Code "GET10" in your order"



